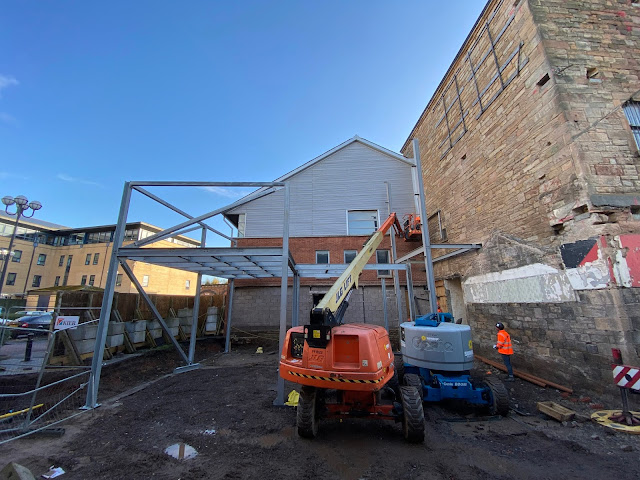Graham Sutherland: External Steelwork
In his most recent blog about our Redevelopment, our Head of Production, Graham Sutherland documents the progress of the steel frame on site, that will contain the new build elements of the project. For the first time we can start to see the true size and scale of the redeveloped building and it's really exciting to see it start to come together! Read on for more details:
There has been fantastic progress with steelwork in recent months and the new build elements have really taken shape.
 |
| Steel frame against the auditorium building. Photo by Graham Sutherland. |
These areas will deliver some of the most important elements of the redeveloped building including:
- more spacious foyer and cafe/bar spaces
- dedicated spaces for learning and participation work
- a larger, more flexible studio theatre space
- new rehearsal space and better access to the existing main rehearsal room
- better equipped scenic construction workshop
- reconfigured loading dock making it more efficient to get shows in and out the building
- new ventilation and heating that will serve the whole building including the historic auditorium
- solar panels for electricity generation on the roof
- more toilets and additional accessible toilets including a changing places toilet
- lift access to all levels and improved accessibility throughout
The design for the steelwork has been prepared by Struer Consulting Engineers from our design team, and is being fabricated and installed by Kier Construction‘s sub-contractor, GR Contracts. There are a number of structural challenges, in particular some of the interfaces with the historic building.
 |
This work in progress snapshot is the 3D model that Struer used to design the structural steelwork and foundations. The new-build steel frame contains around 250 tons of steelwork and has piles going down around 18 metres into the ground to support it.
 |
| North of the site. Start of steel frame going up in front of the rehearsal room block with auditorium on right. |
The first portions of the steel frame were erected against the rehearsal room wall and the adjacent wall of the original sandstone building. The steel structure then progressed around the historic parts of our building. Take a look through our Flickr album to explore examples of our steel work coming together:

With the full width of the steel frame completed, for the first time you can start to see the true size and scale of the new frontage from Gorbals Street.
When you compare the photographs on site with the design images you can really start to imagine what the finished building might look like.
 |
| View from opposite the building. Photo by Graham Sutherland. |
 |
| Image of Redeveloped Theatre by Bennetts Associates |
 |
| View on to the corner of the building. Photo by Graham Sutherland. |
 |
| Image of Redeveloped Theatre by Bennetts Associates |
In the next blog post I will be having a look at some of the views from inside the new build areas to see what some of the large internal spaces are going to feel like.
Written by Graham Sutherland for gsutherland.co.uk as part of his upcoming blog post. He is Client Representative for the project. Read previous extracts from the series here. Graham will be continuing to blog about the Citizens Theatre Building Redevelopment in the coming months.
We're over halfway there as work on site continues, but there are still vital funds to raise before we can re-open our doors in the Gorbals. Donate today to secure the future of the Citizens Theatre Company and one of Glasgow’s most iconic and much-loved buildings.

Comments